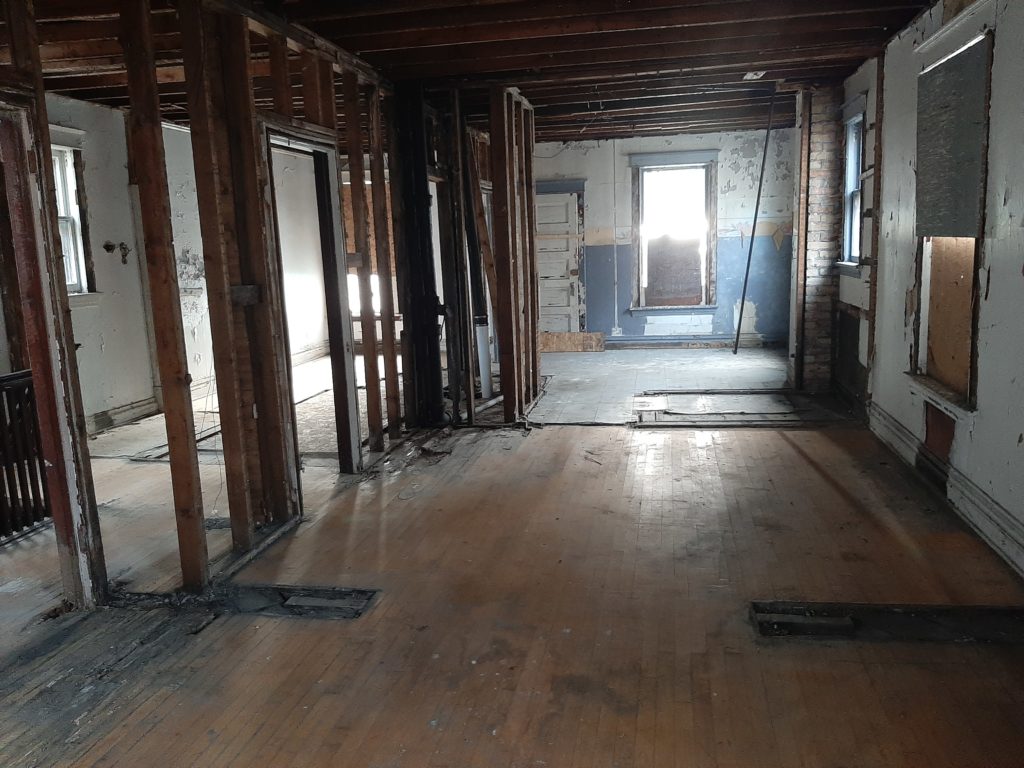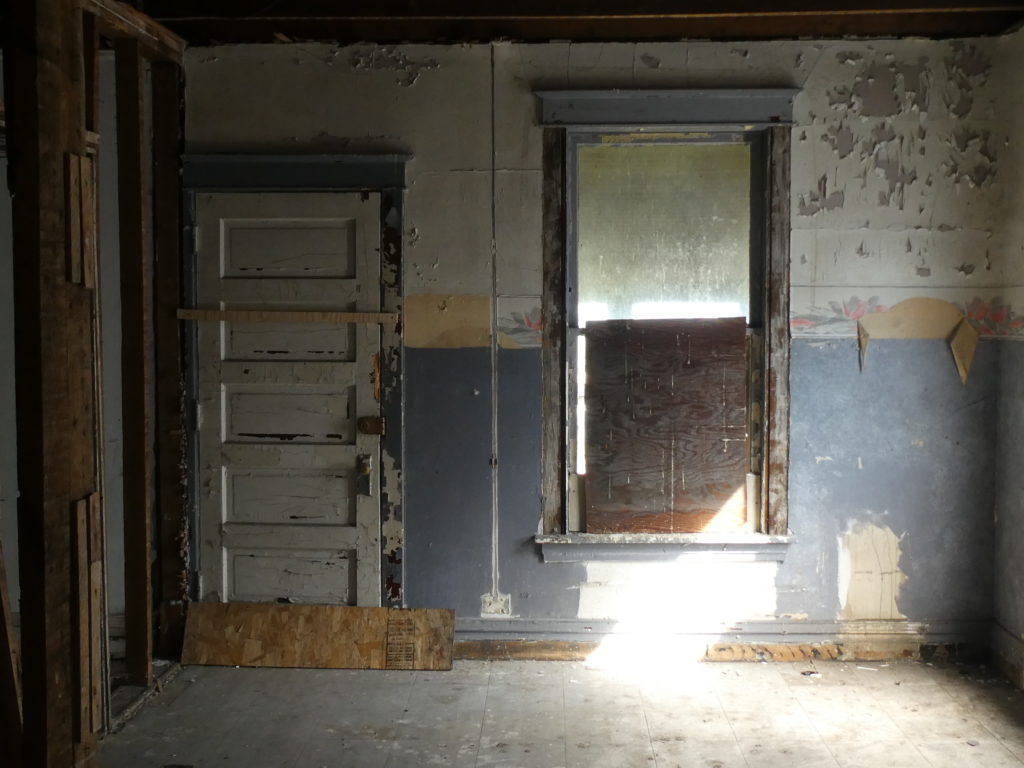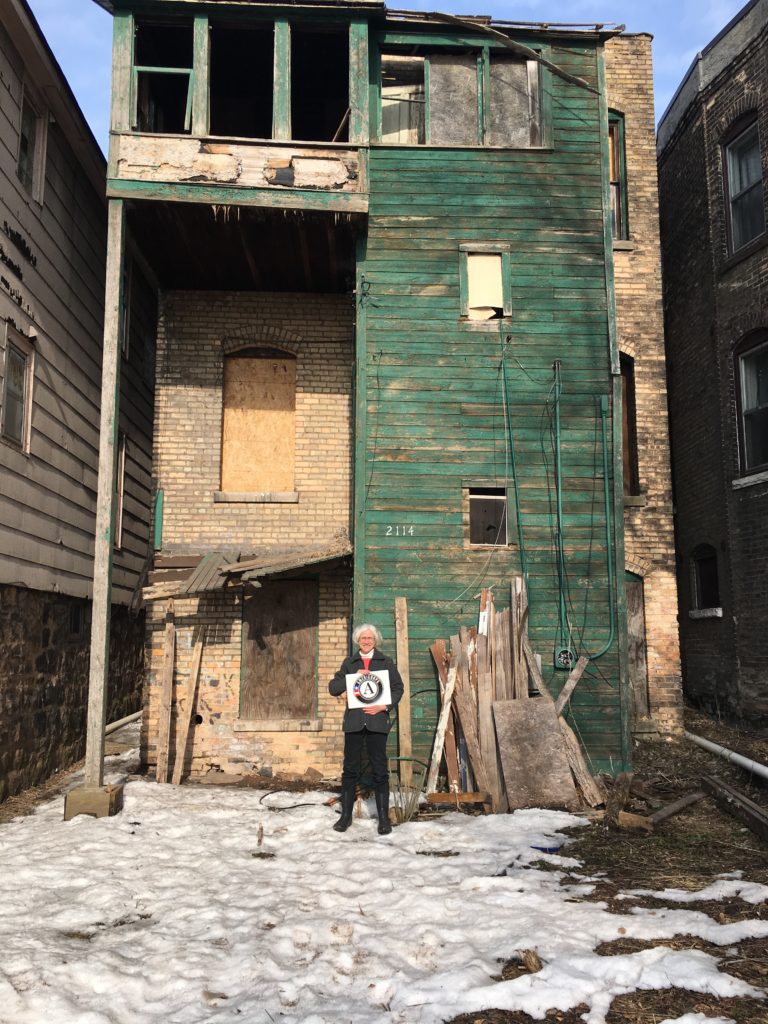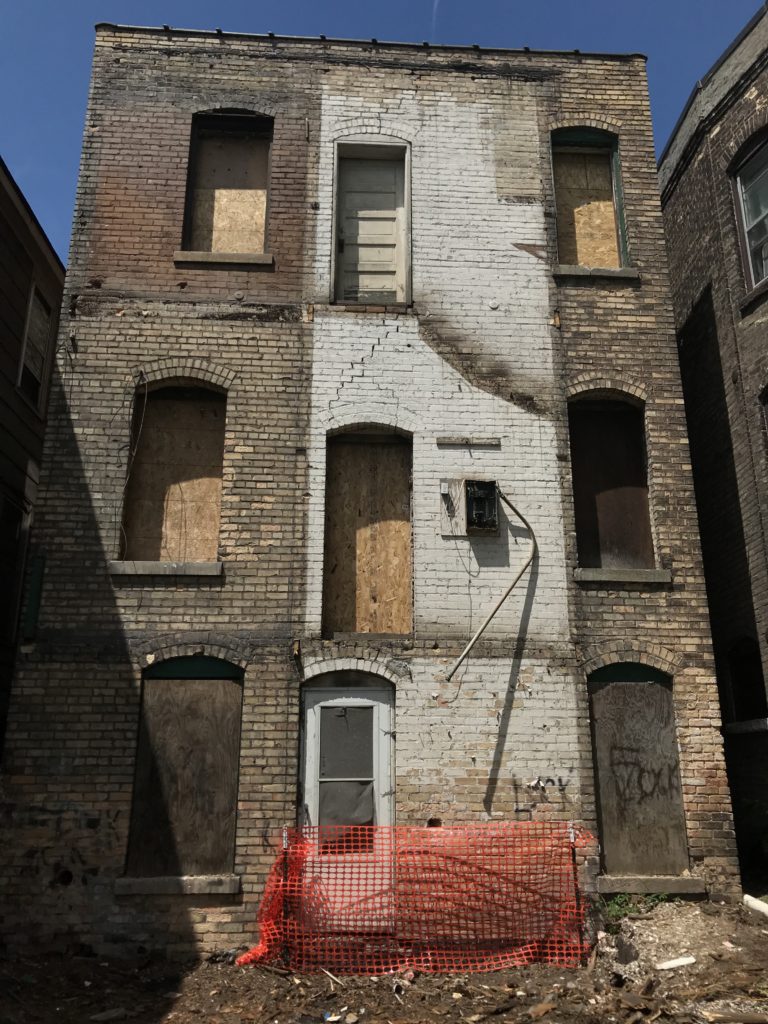When a donor gave Ecolibrium3 a condemned house in the Lincoln Park neighborhood in 2017, we decided to develop it into an affordable housing model for community volunteers. Thanks to the investment of many partners, the construction and remodeling of the house has begun.
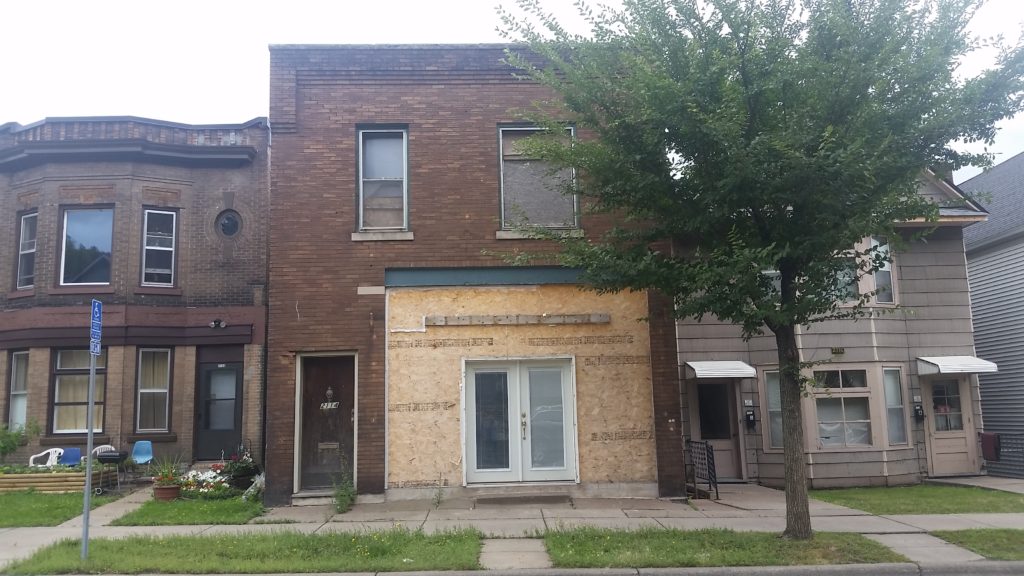
Dubbed the Legacy House, this property is currently being redeveloped into shared housing for those choosing to serve the community through the AmeriCorps VISTA program (Volunteers in Service to America). These members work full-time while living on a stipend at about the federal poverty level, which with the current affordable housing shortage in the area, makes it difficult for community volunteers to serve. The Legacy House will serve as a model for turning blighted properties into affordable housing, increase access for people with limited resources to participate in volunteer programs by easing the cost burden of housing, and enable community volunteers to better serve the Northland through providing better housing options.
The first step to redevelopment has been to make the property safe to access. This included testing for lead and asbestos inside the property by Arrowhead Consulting. The costly process of abatement was completed for no cost from the generous team at AbateTek!
The next step was to remove a dangerously decomposing three-story deck off the back of the building. This demolition required a professional to be done safely. Rachel Contracting donated a lift to be used to access the deck. Shamrock Trucking offered two dumpsters for removing the debris. And Gardner Builders generously lent us the expertise of their skilled laborer Jason to complete the task. VISTA member Madison coordinated the deck demolition and recruited volunteers to clean up the site afterwards. The deck couldn’t have been destroyed without the help of all these organizations!
So what’s next for the Legacy House? We are hauling in supplies that have either been donated or deeply discounted by Tamarack Materials and Campbells Lumber. Over the course of the next year, the Carpenters Training Institute and a number of other unions from the Duluth Trades are going to use the property as a training site for their apprenticeship programs.
A huge thank you to DSGW Architects and MBJ Structural Engineers, who created the architectural and structural plans for the house at the start of the project in 2017. None of this could have happened without the dedication of our 2019-2020 VISTA Leader Mackenzie who has been the main coordinator of this project, VISTA member Patty for her grant writing expertise, and Jonathan of Gardner Builders who has been donating his time as project manager. And of course, Brent’s Biffies for finishing the logistics of this monumental project.
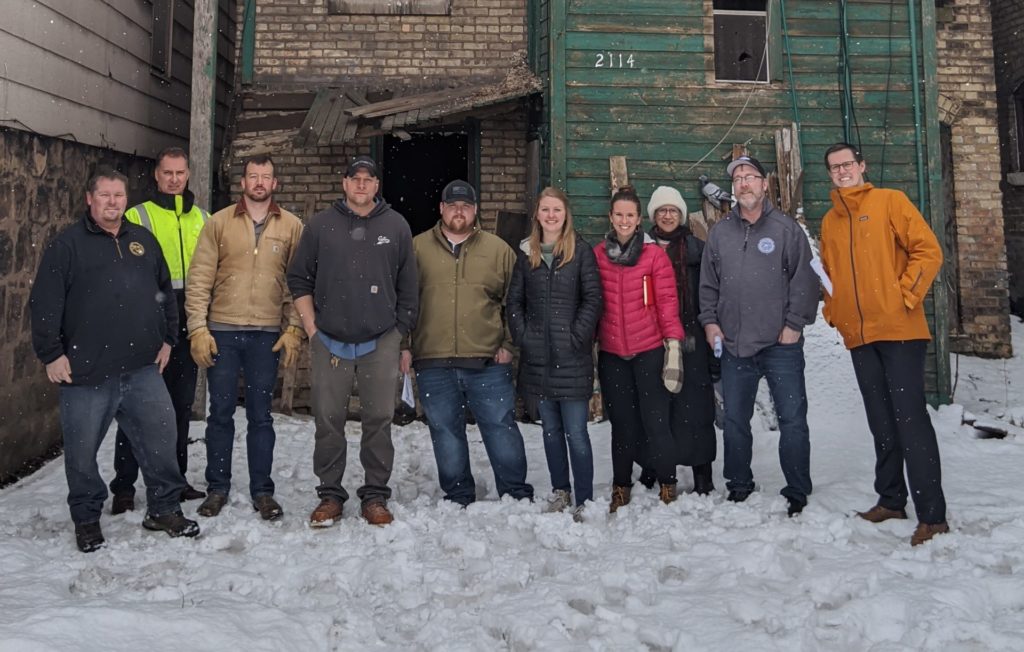
Stay tuned for renovation updates as we begin the remodeling process!
