Ecolibrium3 works with partners and community members to grow sustainable food systems so everyone can access fresh, affordable food. A recent milestone in this journey is our collaboration with HGA, a nationwide architecture and design firm, through their Minneapolis Community Action Design Workshop. This program was created as a way for designers to give back to their communities using their professional design skills. In the past, this program has supported youth centers, performing arts spaces, shelters, museums, public schools; and now, the Eco3 Urban Farm!
The design workshop took place this fall. Members of the Ecolibrium3 staff visited the HGA offices in Minneapolis for two days to collaborate with designers and architects. Our staff shared their visions, while HGA designers proposed ideas, took notes, and drew sketches. Everyone was focused on making the Farm more accessible to support intergenerational bonding around food and the outdoors. Here are some of the designs that were created in this process:
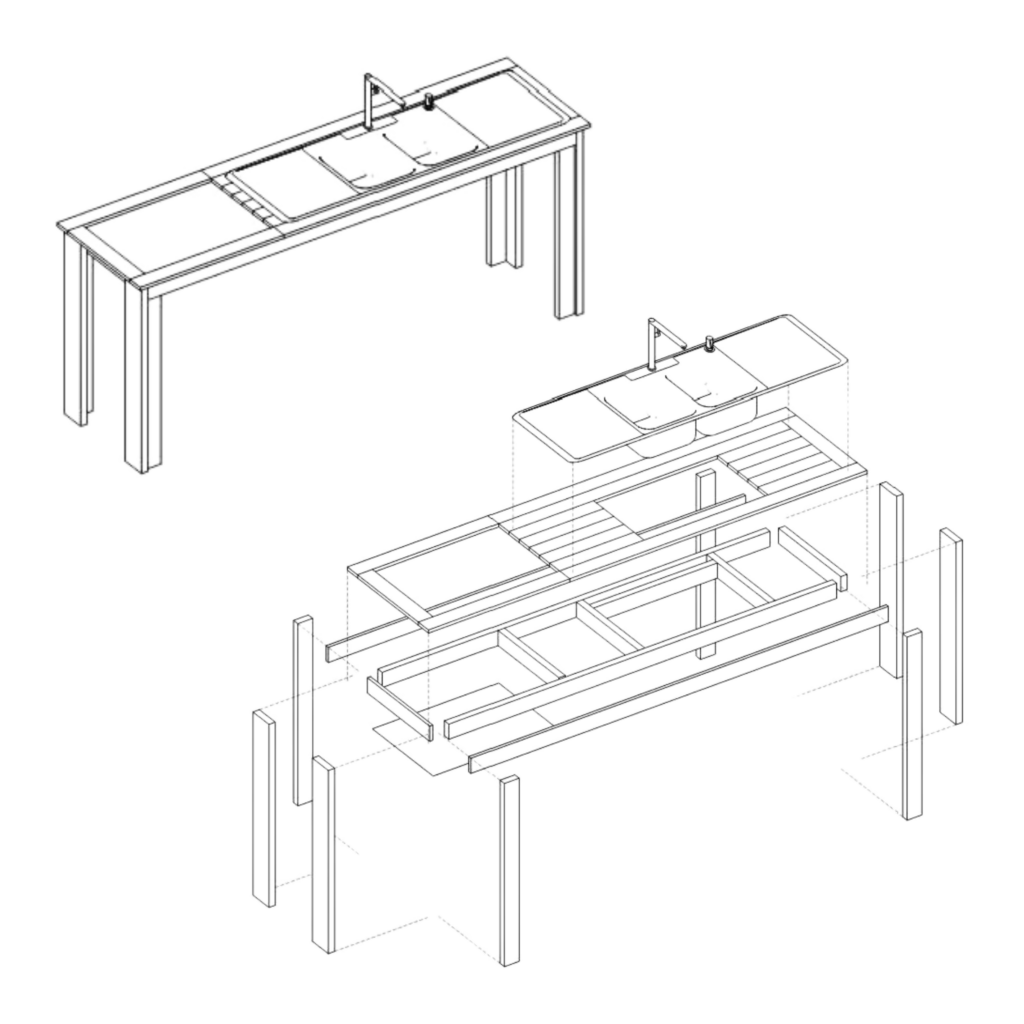
Wash Station
Currently, the Farm has a couple hoses and a homemade hand washing station for visitors’ water needs. Building a wash station would help Farm staff prepare donations for delivery, and allow visitors to clean their produce before taking it home. Having a sink with running water would also make hand washing simpler. This design is wheelchair accessible and easy to build.
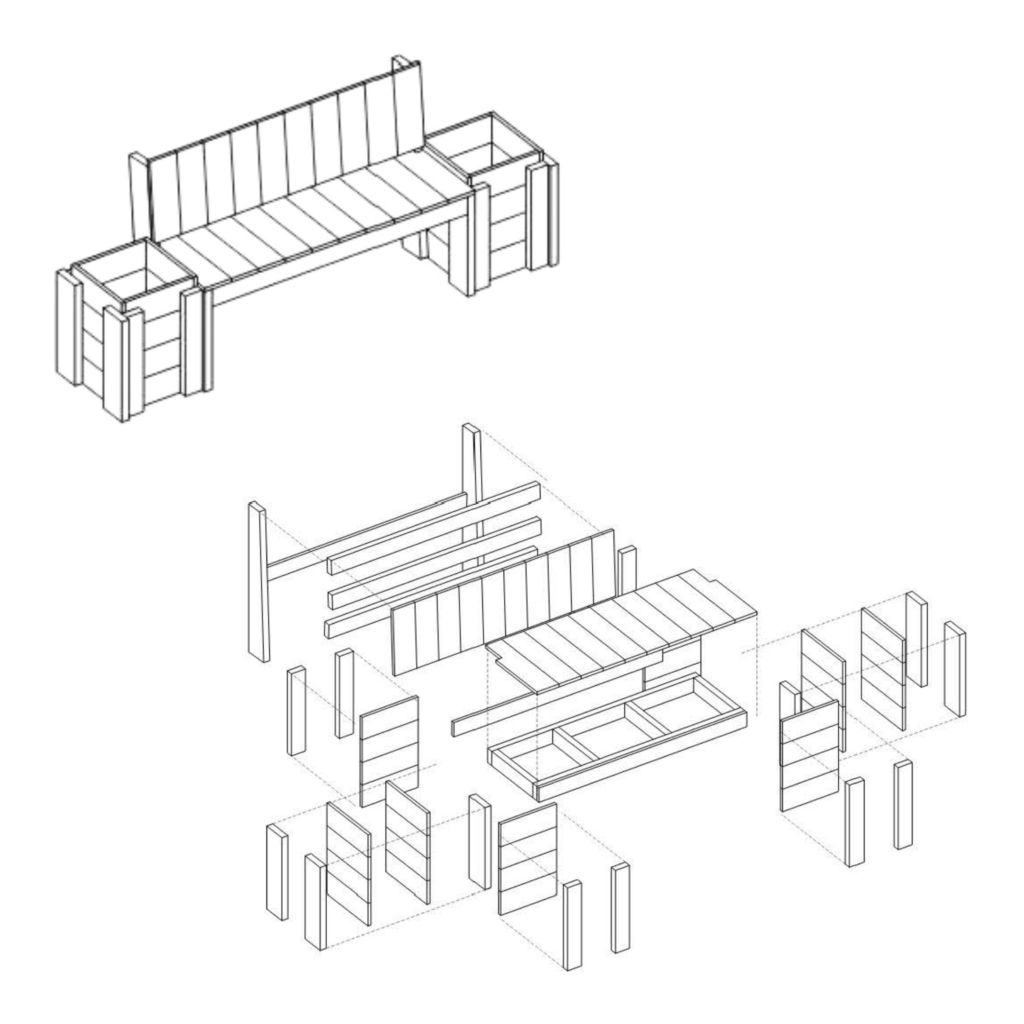
Planters and Benches
Raised garden beds are more accessible for folks with limited mobility, and for chair users. HGA created basic raised bed designs that could be built by volunteers using simple materials. The planter bench design shown here creates a place for visitors to rest, either while gardening or just enjoying the space.
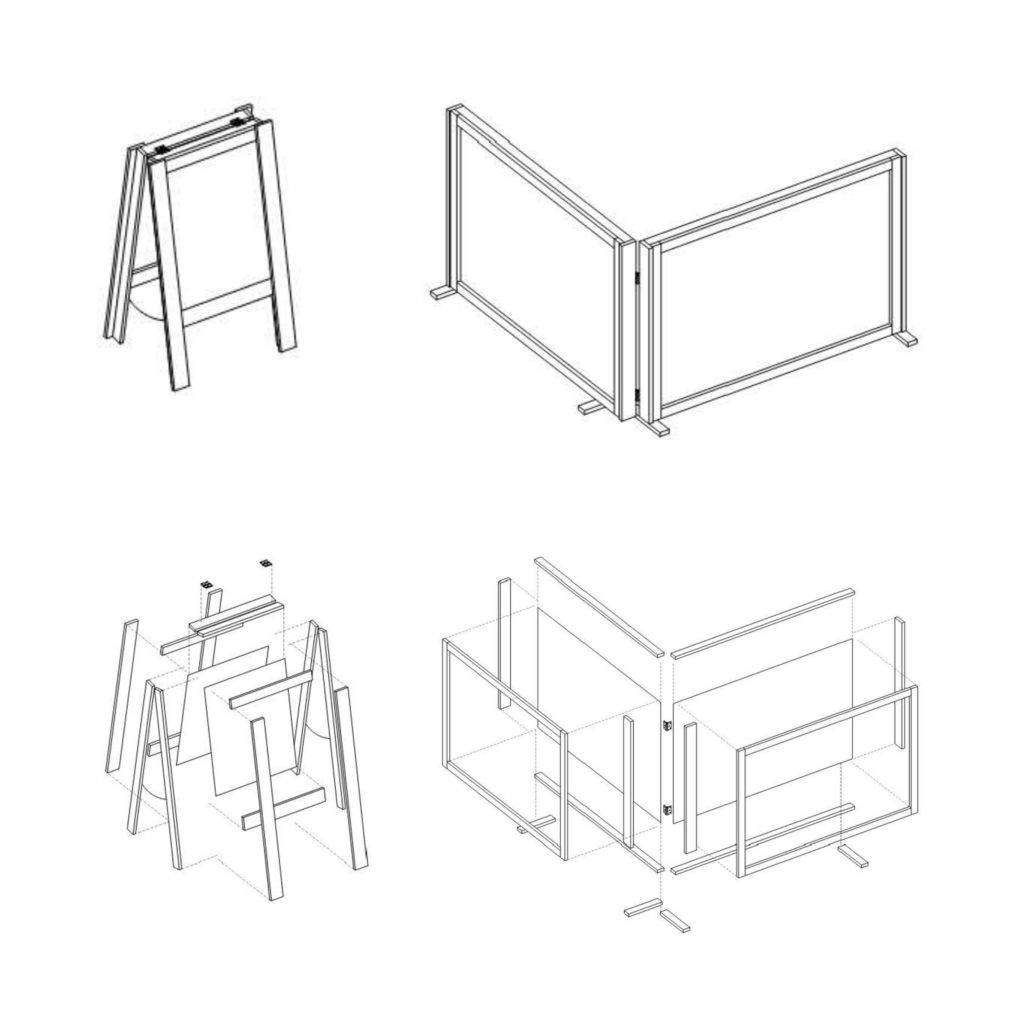
Signage and Lattices
Signs are needed at the Farm to label planting areas, record instructions for activities, and help people find their way around. The HGA designers made simple designs for chalkboard signs that could be used multiple ways throughout the season. Lightweight, easily-built lattices would also be used to guide people through the Farm and block off areas that are unsafe for kids to explore unsupervised. They would also support vining plants and create a beautiful, welcoming space. These lattices would be used throughout the Farm, and could be moved each season as the space changes.
Solar Pergola
The main design created in this workshop was for a shade structure, which could also have solar panels installed on the roof. Shade is needed at the Farm so people have a cool, comfortable place to rest or hold gatherings. The designs for this structure also included possibilities for rainwater collection. In the renderings below, the shade structure is combined with some of the designs above. These images show how the structure would look at the Farm entrance, incorporating the storage pods; the Farm team can choose to use these open-ended designs however, or wherever, they will work best.
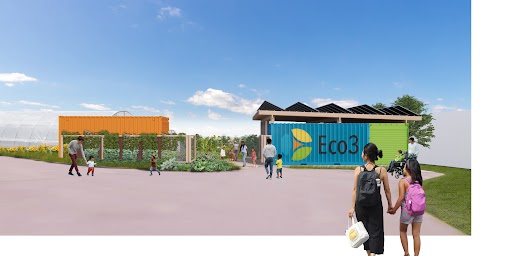
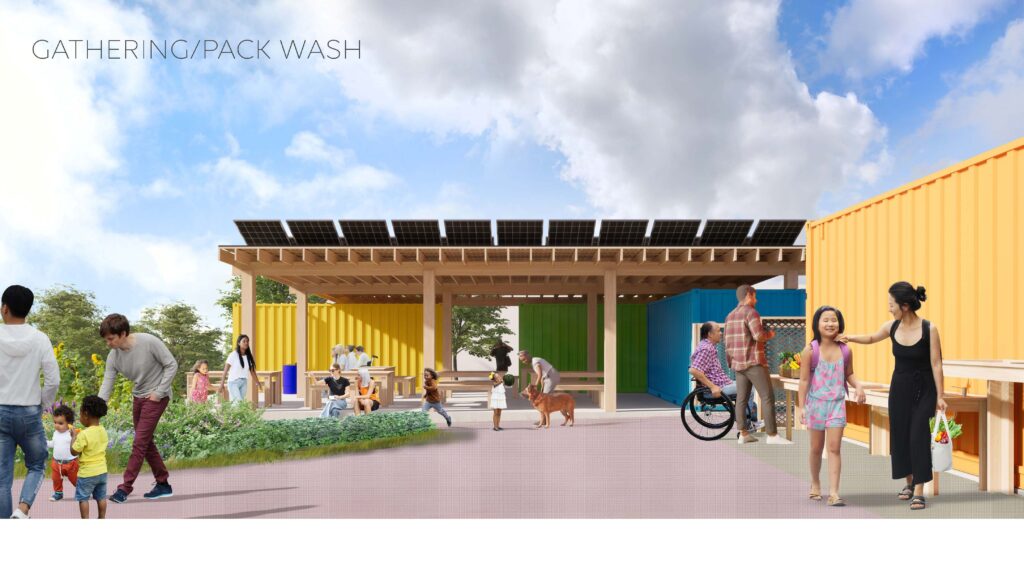
HGA’s Community Action Design Workshop gave us excellent resources and information; it also helped us plan our food systems work based on the strengths and assets of our neighborhood. We are more prepared to change our local food systems based on community input and make it easier for everyone to find fresh, affordable food. We would like to thank HGA and our food access team for their efforts and enthusiasm!
Community input is very important to us in this process. Now that we have these plans and ideas, it is up to us to decide how best to implement them. We want the Farm to fit the needs of our community! We invite you to follow updates about the Farm if you are interested in participating in this process. Together, we’re building a sustainable and inclusive future.